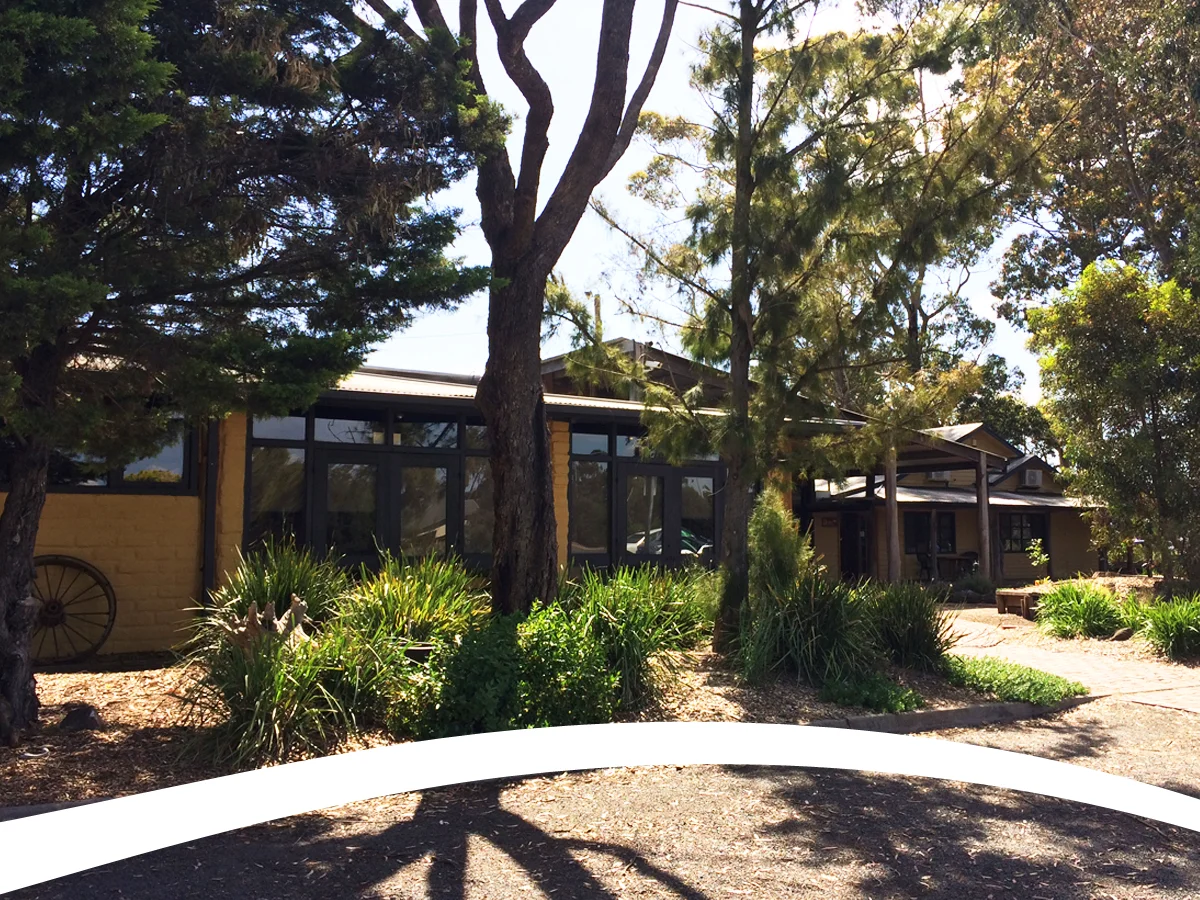TLC Church is located at 265 Canterbury Rd Bayswater North and is distinguished by its large rustic mud brick building with ample off-street carparking on the site.
The building contains a number of spaces that can be utilised for events both large and small.
The TLC Church facilities are available for hire subject to availability and suitability of the event.
The available areas are:
- Main Hall
- Coffee Shop
- Gallery
- Youth Building
- Creche
Main Hall
The Main Hall is capable of holding 300 seated people and can be set up for seated dining for 120 people or 200 standing with buffet or finger food service. The hall is usually set up in a horseshoe around a low central stage area but can also be set up in a traditional long hall configuration with a raised stage at one end. Flexible stage elements can be moved to create stages of various sizes, heights and locations around the hall as required. Audio, visual and theatre lighting is available for presentations.
OUR BEAUTIFUL DOORS FEATURE IN MANY WEDDING PHOTOS!
Coffee Shop
The Coffee Shop area is a more intimate space which includes a mezzanine floor, a serving bar and a dance or band area. The coffee shop is capable of holding up to 100 seated people or 80 people for seated dining. Audio and visual equipment is available for presentations.
Front entrance with church office in the background
garden space around the coffee shop
Our unique mud brick church is surrounded by a natural and artistic garden
In keeping with the Australian mud brick and bush pole theme of TLC the garden is strong and robust and contains many native shrubs and trees.
Entrance foyer
main verandah
Indoor and Outdoor spaces
As you wander around TLC you will find great spaces that emphasise the rustic architecture of the building.
The main entrance hall contains artwork from local and indigenous artists about relevant events or themes in the community's life.
The verandah beside the main hall has a wave pattern with fish (and a lighthouse) which express the Christian symbolism used throughout history.
entrance to gallery
gallery space is regularly used for exhibitions
Gallery
The Gallery is a light airy informal space for 30 people with a mixture of standing and seated persons. A great place for launching events or other intimate occasions. Access to a kitchen area for tea/coffee and food service. Art exhibitions are often staged here.
Creche
The creche is host to our pre-school programs and has plenty of play equipment and a large craft area.
Outside is a secure fenced grassed playground with colourful equipment and sandpits.
Programs that use these spaces are the Sunday morning Kids Korner, Tuesday morning's Playgroup and Thursday morning's mainly music program.
The playgroup is the external part of the creche and has an undercover sandpit as well as climbing equipment and a grassed play area.
Youth Building
The Youth Building is a cedar building with space for 30 to 50 people in a more informal setting. It has a small kitchen area suitable for tea/coffee and finger food serving. Audio and visual equipment is available for presentations.
















